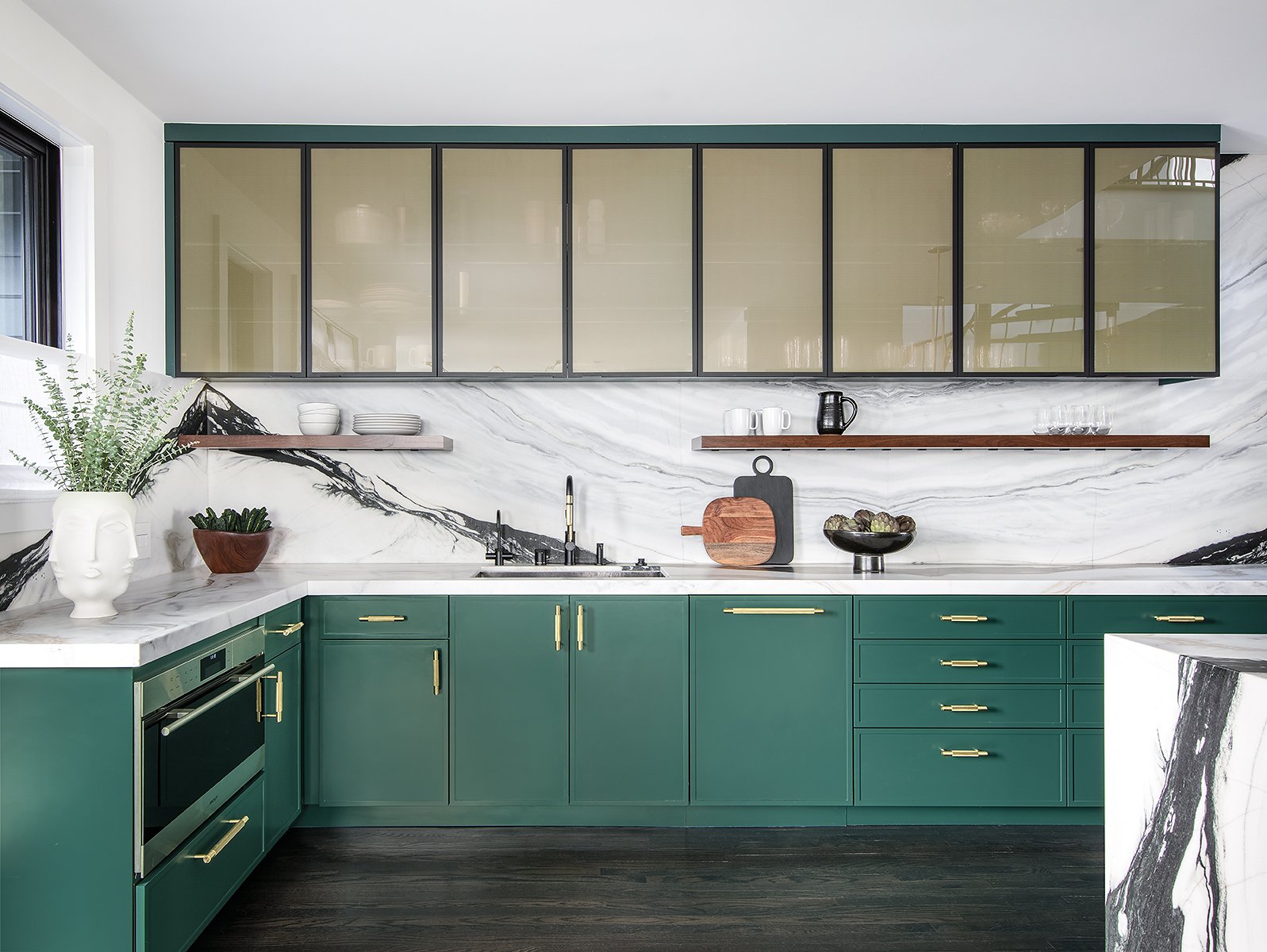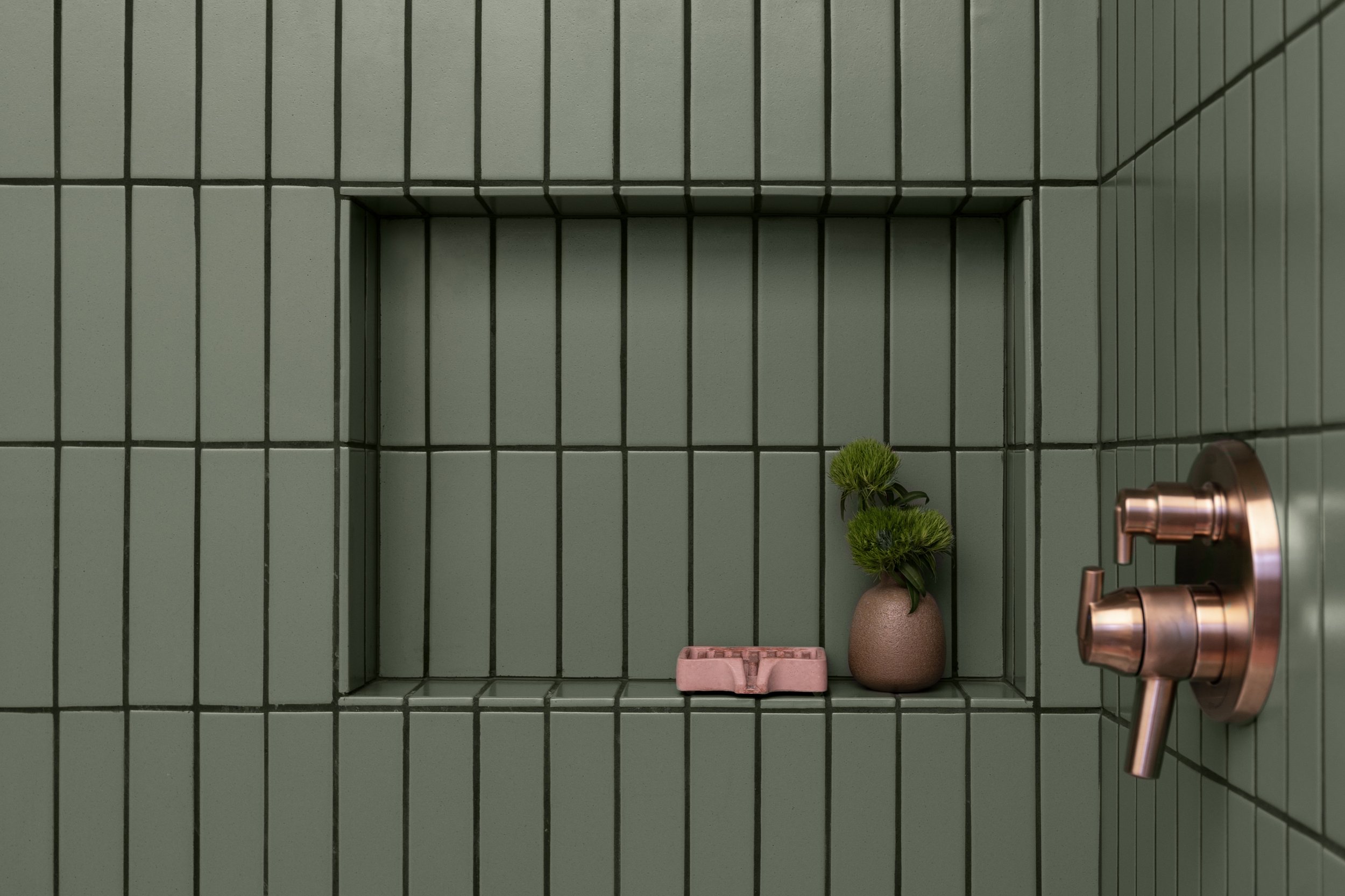
our process
10 Easy Steps To Get You Your Ideal Home
-

1
Fill Out Our Form
-

2
Zoom Consultation
-

3
On-site consultation
-

4
Design Phase
-

5
Pre-Construction Phase
-

6
Permitting
-

7
Protect your home and the site
-

8
We get to work
-

9
CLEANING UP AND POST-JOB WALKTHROUGH
-

10
WARRANTY
FAQs
-
We have a $500K minimum for all new projects.
For repeat clients, we do not have a minimum. Clients often like the continuity of working with Perez to maintain and service their home, as well as to undertake small projects. They trust us to expediently manage everything from a water heater issue to installing a new kitchen sink faucet.
-
Project costs can vary widely, depending on the desired scope, existing conditions, size of project, etc. That said, on average, our projects end up being between $800-1000 / sq ft all in. For specific rooms, we can share a few ranges based on previous projects:
For kitchen remodels, our clients have spent anywhere between $150K-500K, with a median of $230K.
For each bathroom in a remodel, our clients have spent anywhere between $75K-300K, with a median of $100K.
For an ADU, our clients have spent anywhere between $250-600K, with a median of $300K.
-
We tend to work pretty quickly, given our intentionally limited project portfolio. There will be a crew working at your house 7-330 Monday through Friday, barring any extraordinary circumstances. Our projects can range from 4 months to 2 years.
-
We are vigilant in ensuring that we are not overextending ourselves and are able to deliver (and overdeliver) on our commitments. This means that we are often fully booked up many months out. We operate on a “first come, first serve” basis, and don’t reserve spots on our calendar until we enter the pre-construction phase.
-
We do not allow clients to live in their homes during construction. We want to ensure you have a delightful experience working with us, and we’ve found it is hard to deliver that with folks in the home, given all the disruption. That said, you are welcome to visit the house whenever you’d like (it is your house, after all!). You will also be getting daily updates on the progress.
-
We have an in-house permit consultant, and can handle all the permitting if needed. Alternatively, your architect can manage the permitting.
-
It depends on the project, but on average, we are 40/60 in house vs. subcontracted. We do all carpentry and general labor in house, but sub out the more specialized trades like electric and plumbing. We have a highly curated network of subcontractors, some of whom are members of the Perez family.
-
Yes. For all our potential clients, as part of the pre-construction phase, we are happy to introduce you to previous clients so they can speak to their experience working with Perez.
-
We use Buildertrend as our project management software. All our clients, along with their architects and designers, can login here on our website or through an iPhone/Android app to check daily logs, see their project schedule, view the project budget, and pay invoices. Buildertrend is a one-stop shop for everything related to the project, and ensures that everyone is communicating and aligned.
-
We set up a payment calendar, and each payment will be tied to a specific milestone (e.g., passing rough inspections). We usually bill roughly once a month.
-
Many of our clients take out a construction loan to finance their project. We can help facilitate this process, and are on the “approved” list of qualified contractors for the most popular local banks.
-
We know how important neighbor relationships are for our clients, and we do our best to be good neighbors throughout the construction period. This means that our job sites are clean and organized and there is no smoking or loud music. In addition to protecting your relationship with your neighbors, our goal would someday be to work for them as well, so we are very mindful of how we manage all our job sites.

